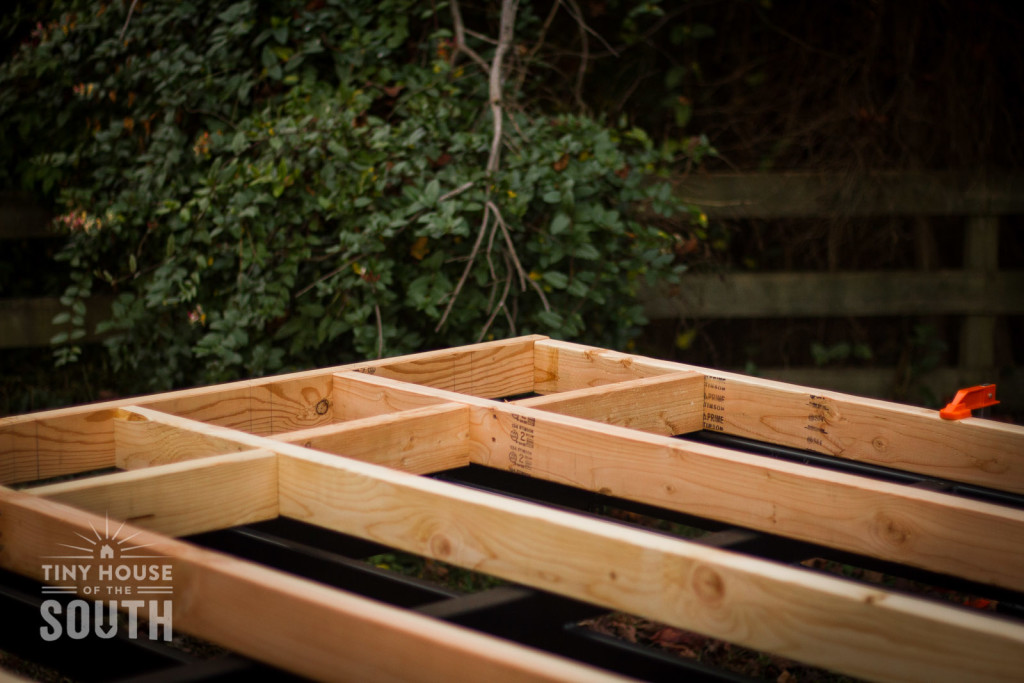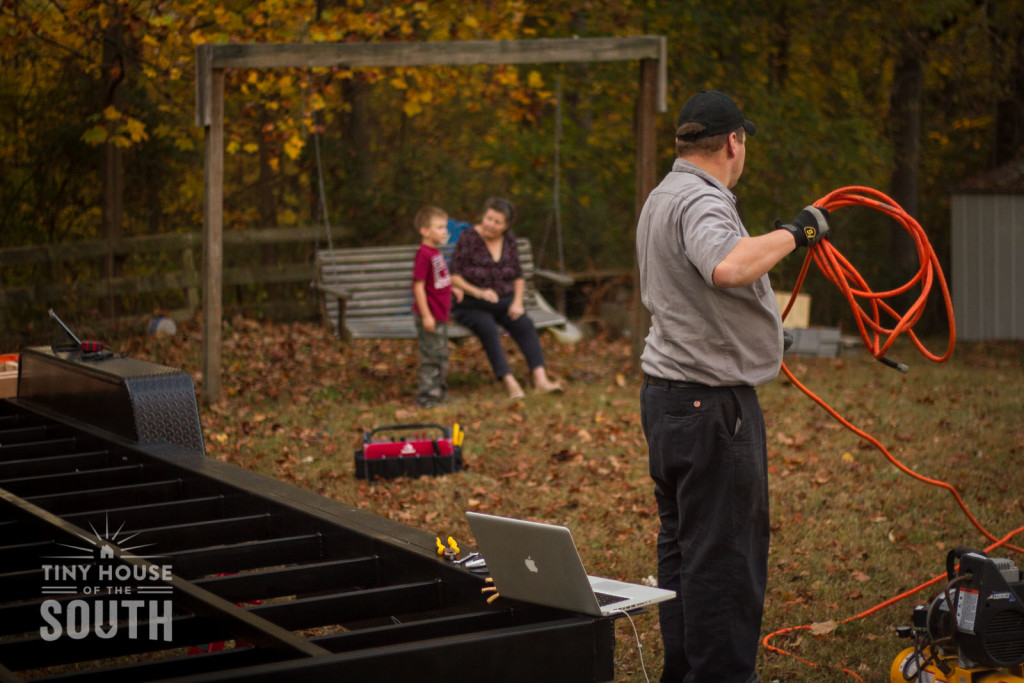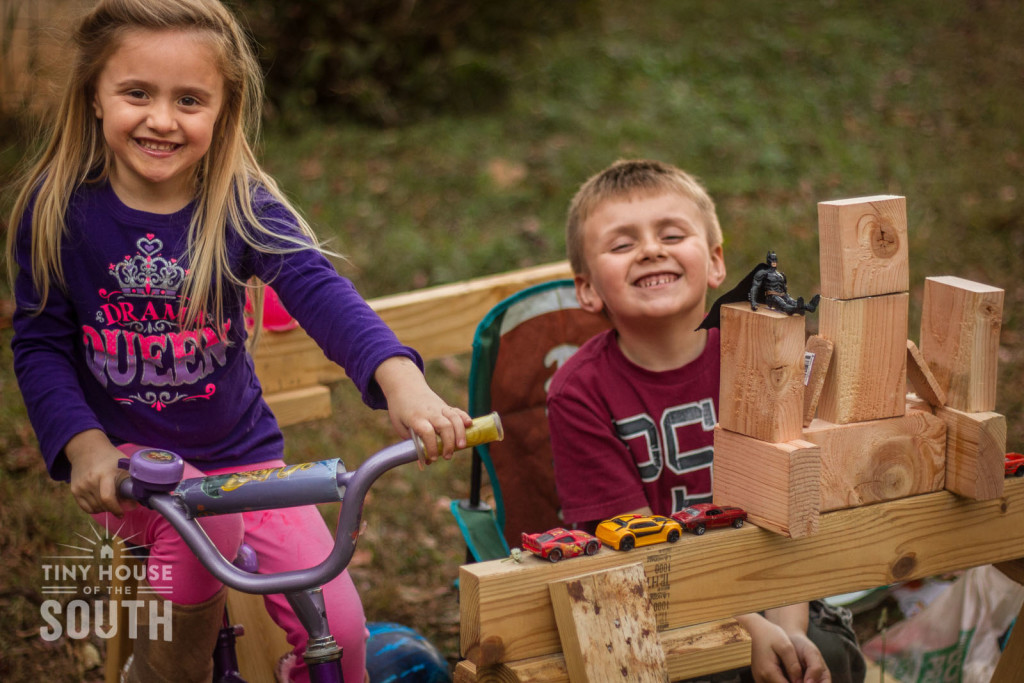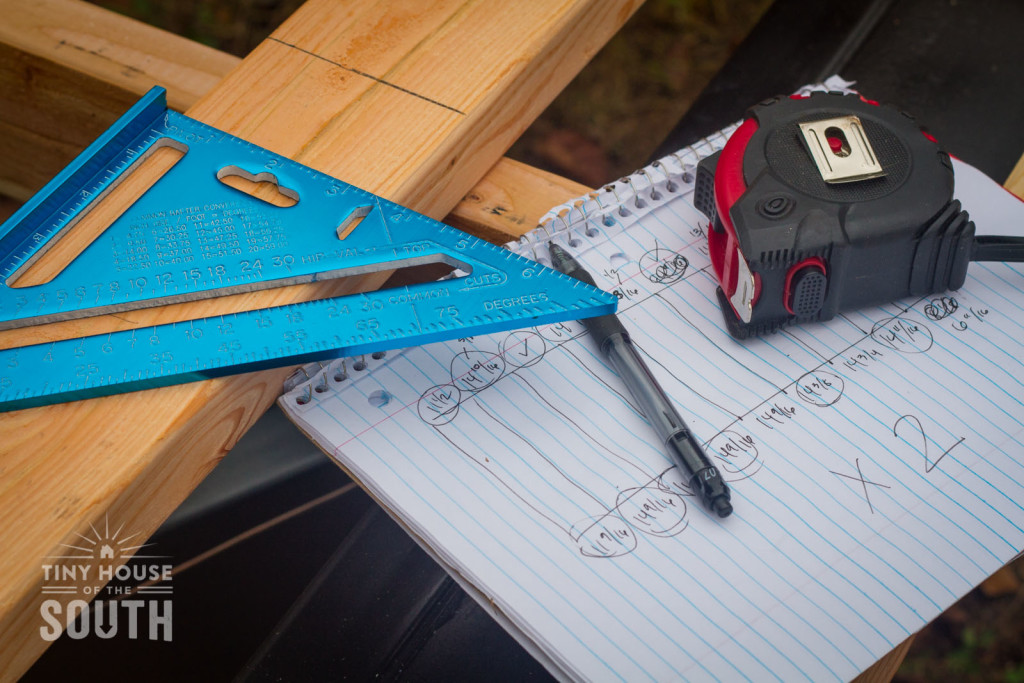Categories
- Decisions & Planning (1)
- Foundation (4)
- Framing (1)
- Insulation (1)
- Subfloor (3)
- Tiny Living (1)
- Trailer (4)
- Uncategorized (3)
Posted on February 9, 2015
Starting the construction of the subfloor was a bit scary, considering I had never built -anything- before. John had gone out of town on a business trip for a few days after we leveled the trailer, so it was up to me to get the subfloor framing started. I was also fortunate enough to have my brother, Justin, around who’s quite handy with power tools and has a bit of know-how with handy things. I got to know my power tools QUITE well, including my pneumatic nail gun and miter saw, which I’ve come to not only know, but love!



My Momma, Mary, and silly niece and nephew, Lilly and Jacob, also joined us for the first build day.
I love that I was able to start our build during our favorite time of the year. The temperatures were mild, the trees and landscape were beautiful, and family could hang out with us while we built. I guess the only trade off was that cold temperatures were right around the corner, which I’d become somewhat acclimated to, but admittedly, wasn’t quite prepared for.
Our plans called for constructing the subfloor framing in 3 sections: one up front, one between the wheel wells, and one in the back. The first day of the build, we completed the first section of the floor, and the next day, we finished the last two sections. Oh, we did run into issues along the way. The steel beam decking on our trailer was a bit different in placement than that I had indicated on the plans, so we had to shift down the floor joists a little bit to make sure that the two support beams below wouldn’t be in the way when we connected the framing to the trailer with lag bolts later on. Shifting things down (without consulting the plans, oops!) also meant that there wouldn’t be joists in some places where the seams of the plywood would fall and need to be connected, so I had to add 2 additional joists and modify the blocking. But we managed. 😉

Recent Comments